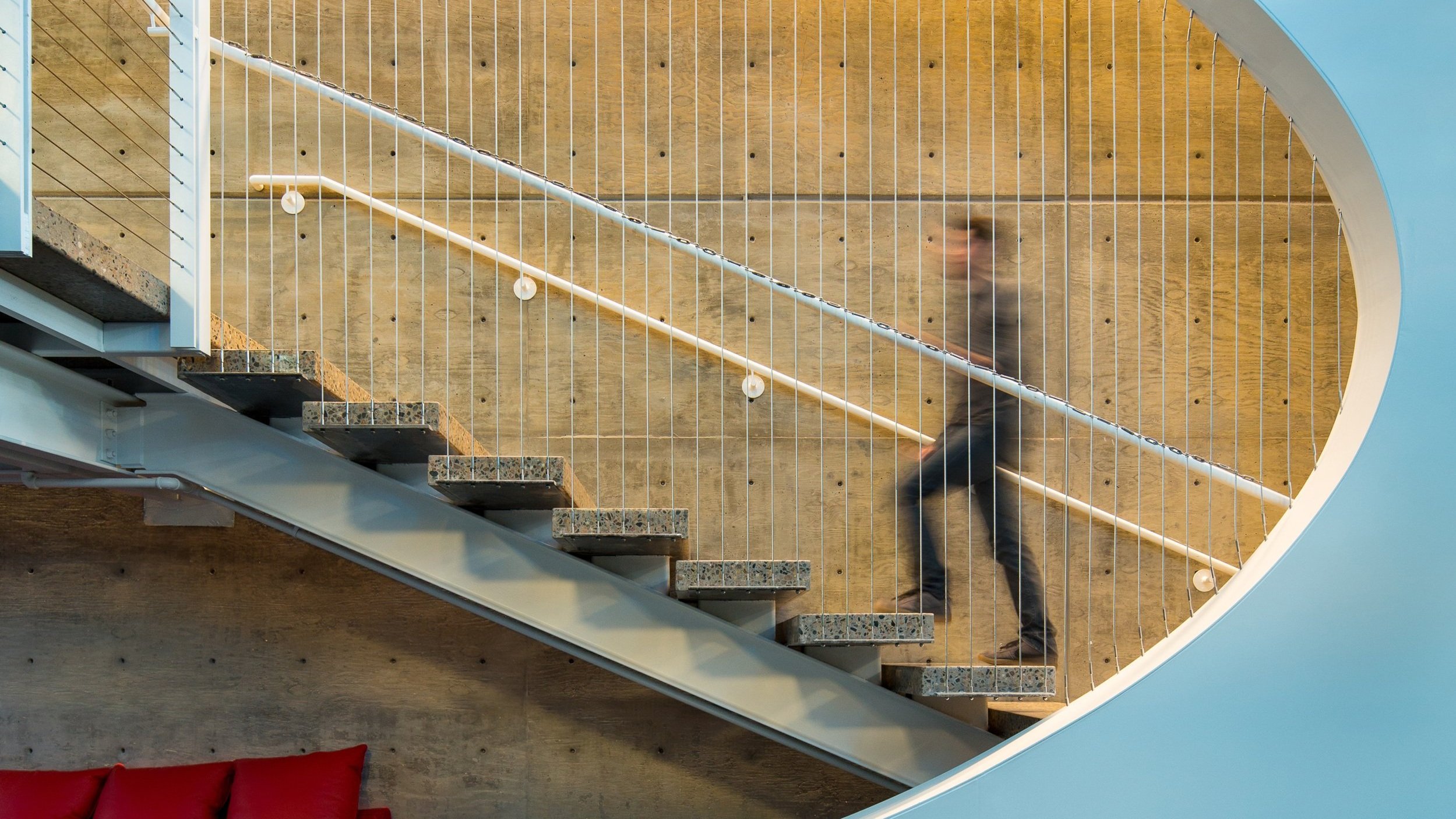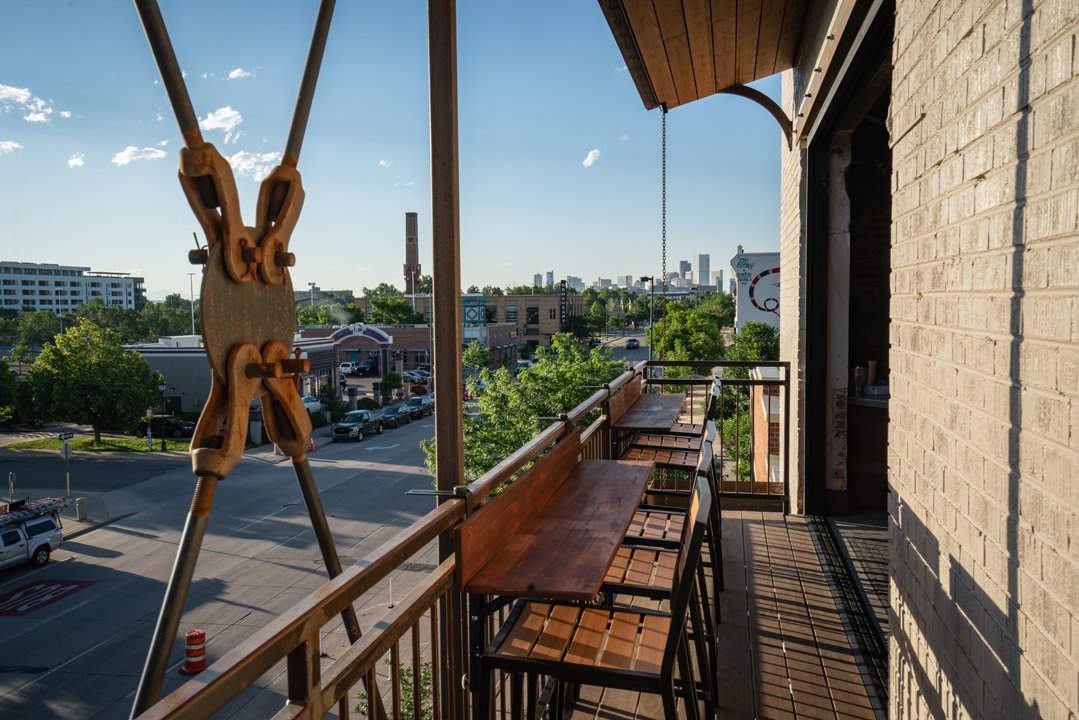
burndown
about
Housed in a renovated 1940’s storefront, this architecturally unique venue centers around a light-filled atrium that spans 3-stories connecting dining room, lounge, stage and an open-air courtyard. BurnDown, is a reference to a fire in 1978 that destroyed much of the building’s interior, leaving a hole in the center that has been incorporated into the design as a 3-story atrium. The building’s shell was an artist’s canvas with rustic features like steel and charred wood beams. When creating the plans for this building we tapped into the Sparks family’s love for street-front cafes and played into the history of the block. We envisioned adding balconies and terraces that extend all the way to the rooftop, adapting the ‘street café concept’ to be vertical and allow for more natural light to enter the building. BurnDown is a place of discovery where light spilling in from the atrium skylight changes throughout the day, where the changing sky and the char from the original burn are part of the patina that the guests experience.
As a design-focused studio, we are interested in going beyond the surface level of wants and needs, asking deeper questions and working closely with our clients to identify the true issues at hand.









